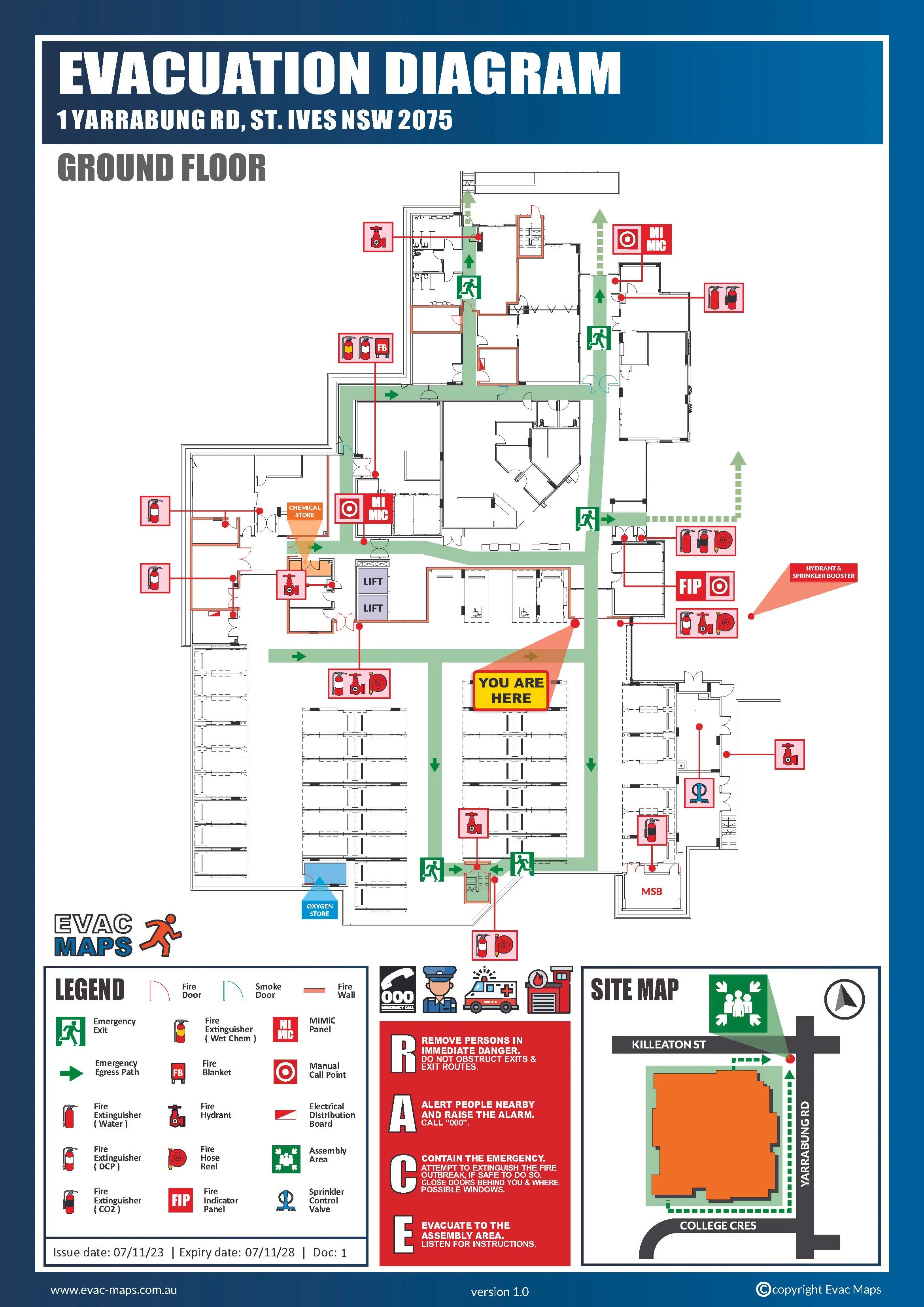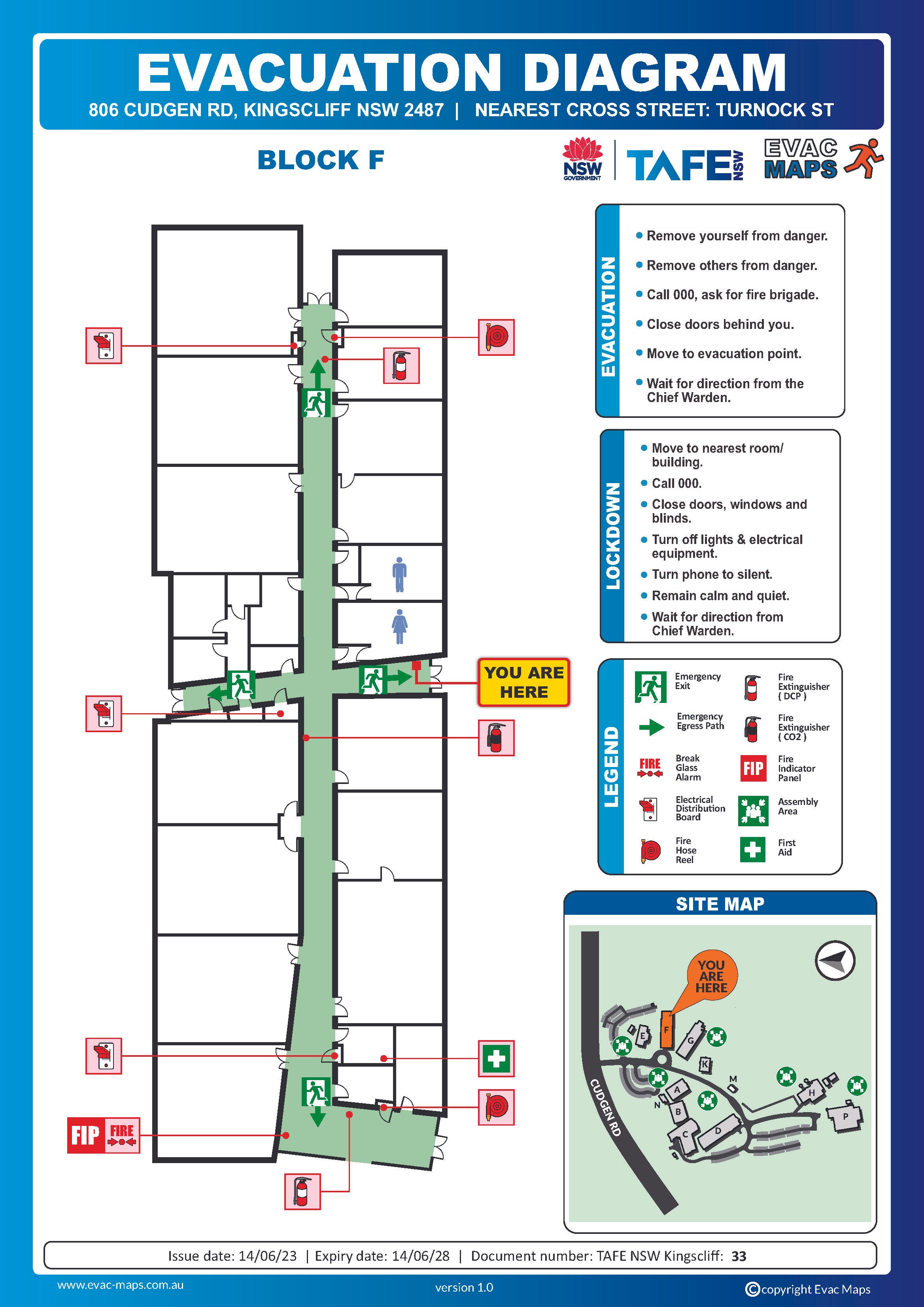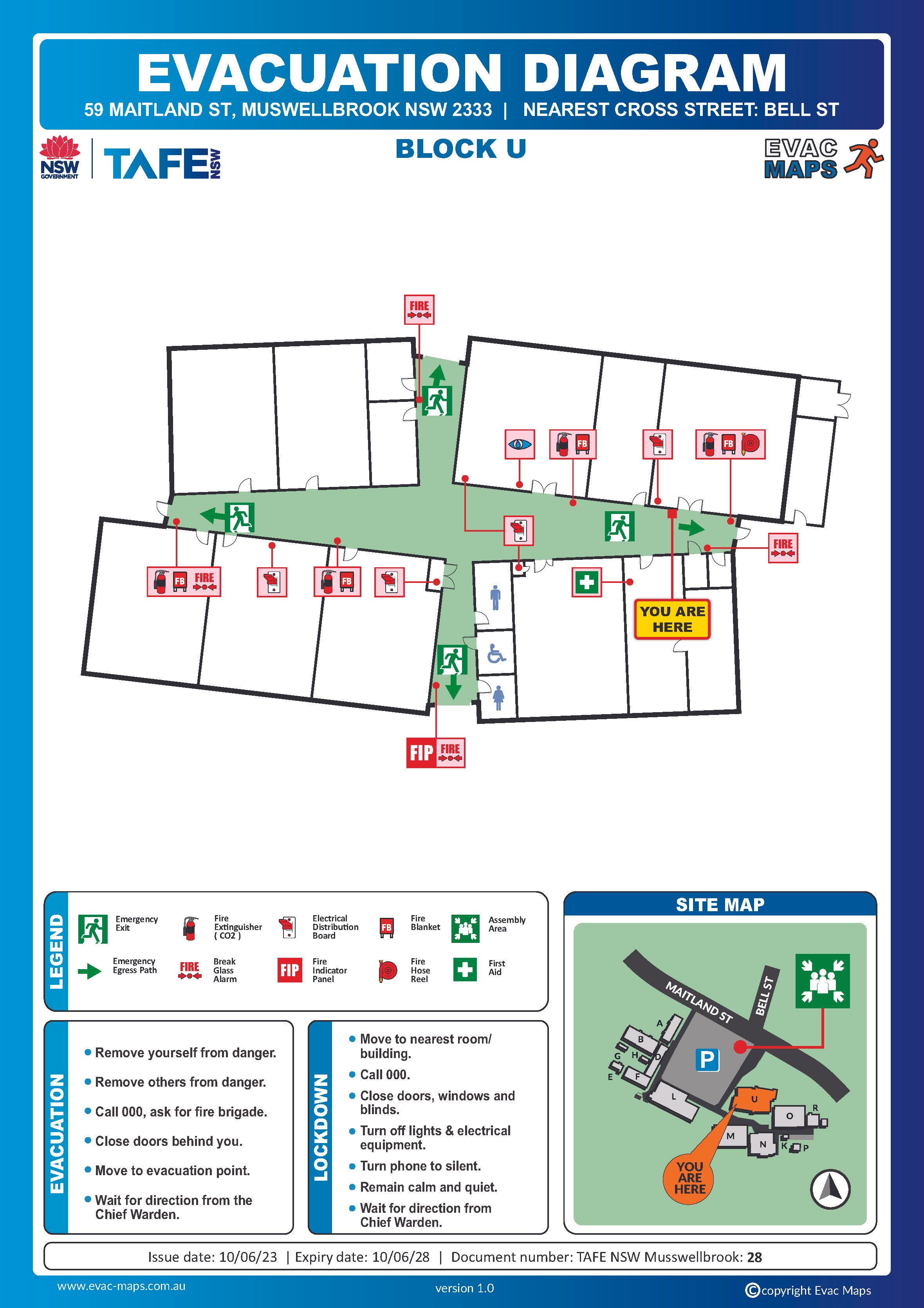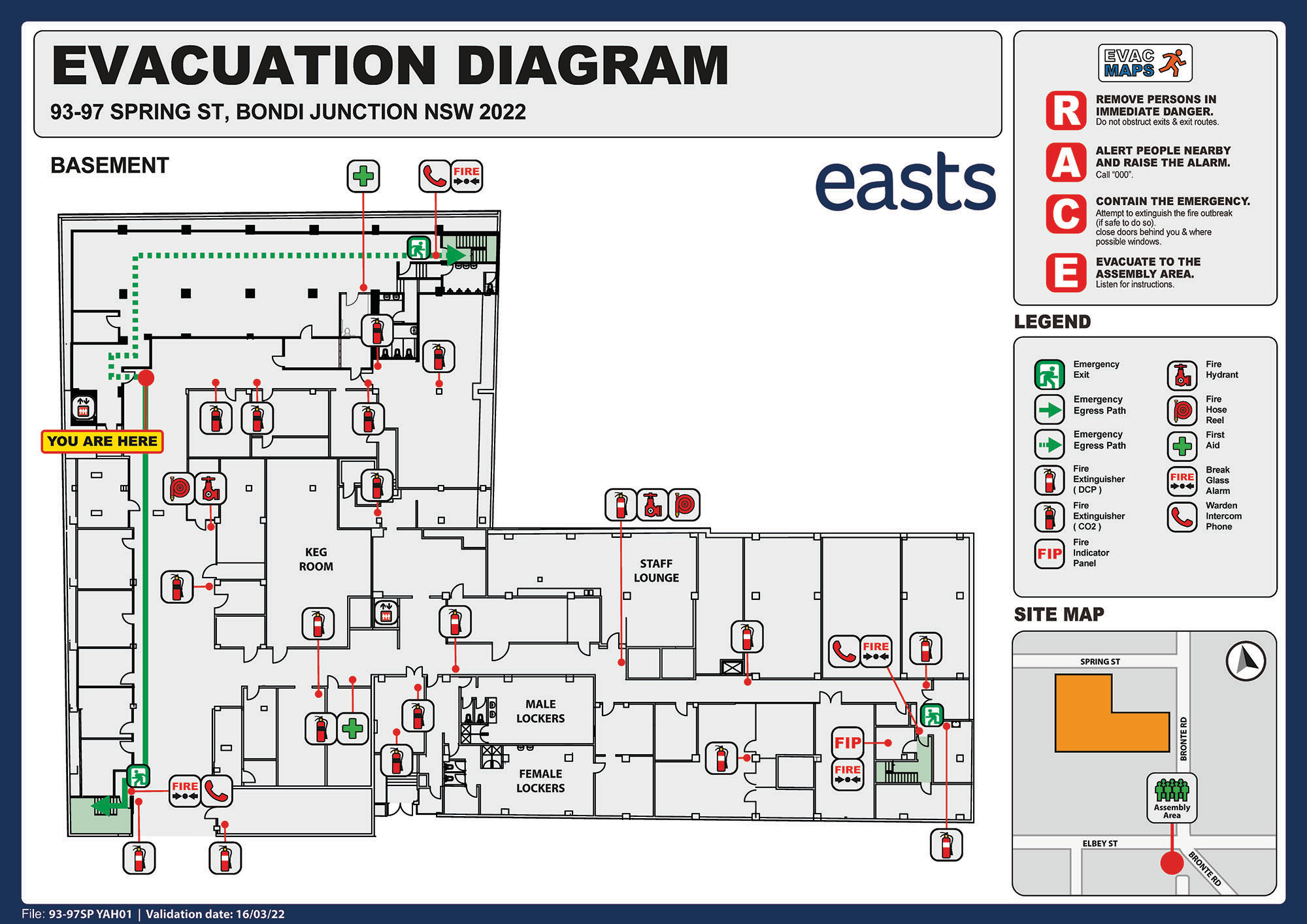
Evacuation diagrams for Construction projects
We specialize in creating evacuation diagrams for construction projects, collaborating with renowned builders to streamline the acquisition of occupation certificates upon project completion. Once fire equipment installation is complete, our experienced technicians conduct thorough site visits to ensure accuracy and compliance. Subsequently, our draftsmen work closely with building certifiers to achieve optimal outcomes and ensure satisfaction among all parties involved. Our commitment lies in crafting clear and concise evacuation diagrams for construction projects tailored to each project's requirements. Upon approval, we install signage using high-quality materials such as aluminium frames, perspex, or aluminium composite panels to enhance its professional appearance. Our expertise extends beyond construction to encompass creating evacuation diagrams for various establishments, including schools, hospitals, nursing homes, apartment blocks, and more.
TAFE NSW
Addressing the safety needs of TAFE NSW campuses across New South Wales, our team spearheaded the creation of custom evacuation diagrams tailored to each institution's unique requirements. Our meticulous approach involved on-site audits to ensure accurate placement of fire safety equipment and alignment with floorplans, covering every corner of New South Wales.
With a focus on evacuation diagrams in New South Wales, our service encompassed comprehensive site visits and expert installation using premium aluminium clip frames. By prioritizing safety and precision, we delivered a seamless solution that meets the specific needs of TAFE NSW campuses across the region.
Andrews Meat Industries
We worked with the team at Andrews meats to complete a full set of warehouse evacuation diagrams for their site at Lidcombe. This site included a large admin area, distribution & packing areas, meat production and a warehouse sized commercial kitchen.
The original architectural plans they had where not 100% correct but after visiting the site we managed to update all the floorplans to show the correct layout.
The team at Andrews Meats decided to get most of the signs printed on Perspex so they could be easily cleaned and sanitised.
Blackbird Property Group
STRA Management
As of March 1st, all NSW STRA accommodation properties must have Evacuation Diagrams.
Blackbird Property Group were ensuring that all their client’s properties met the deadline and we worked together to create STRA evacuation diagrams for all their listings.
We had real-estate plans to work with for most of the properties and others we had to create new floor plans.
They wanted the diagrams to look chic and to match their branding.
Easts Bondi Junction
A lot of clubs this size have small renovations on going. Sometimes the architectural plans get lost, are modified or are never created.
Working with the team at East Bondi Junction we updated all their floor plans and created new hospitality evacuation diagrams showing the correct layout for the site.
We finished the diagrams with all their branding and colours.
























