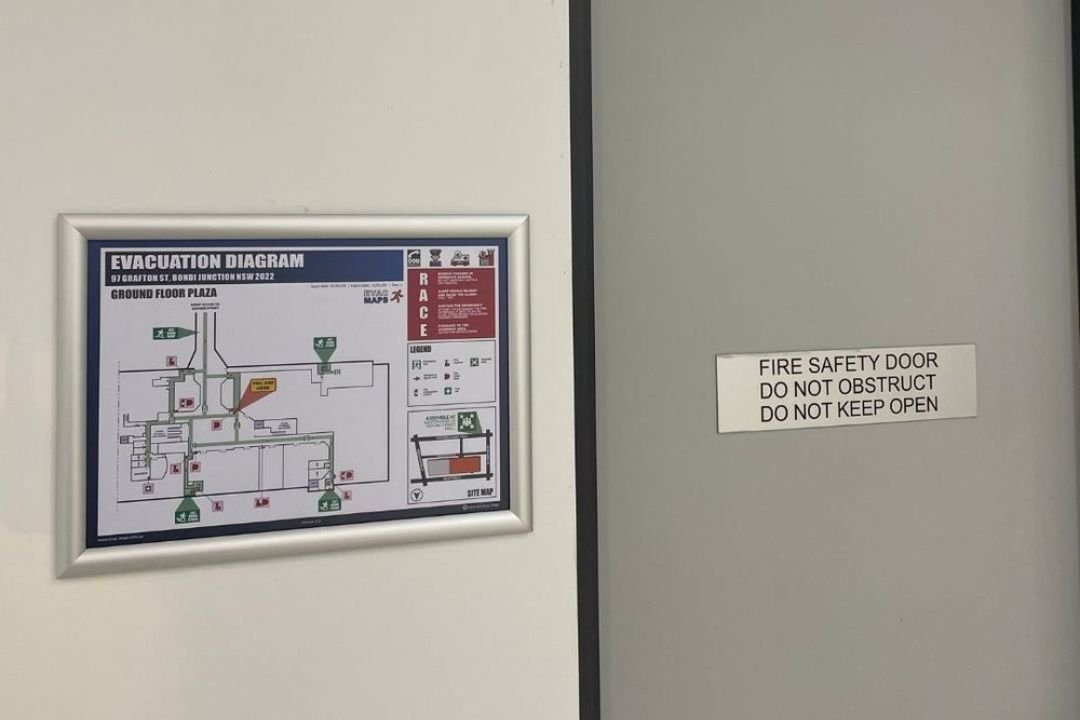Perth's Go-To for Evacuation Diagrams
At Evac Maps, we specialise in creating evacuation diagrams in Perth that meet stringent compliance standards. Our diagrams serve as vital safety tools. They provide clear guidance for individuals during emergencies, outlining the best escape routes and procedures. We recognise how crucial clear, concise information is in crisis situations. Our dedicated team focuses on delivering high-quality, easy-to-read diagrams customised for your specific building layout. We proudly collaborate with property owners, building managers, and fire safety consultants across Australia.
Our expertise spans multiple sectors, including commercial properties, public buildings, and short-stay accommodations. Each evacuation diagram we create adheres to Australian Standard 3745-2010, ensuring your business complies with safety regulations. By choosing Evac Maps, you prioritise safety and peace of mind for your property and its occupants. Trust us to equip you with the essential tools for effective emergency management in Perth.
Comprehensive Services We Offer for Evacuation Diagrams in Perth
Evac Maps offers a comprehensive suite of evacuation diagram services in Perth. We provide more than just diagrams; we deliver a complete emergency preparedness solution. Our team designs diagrams tailored to your site, utilising your supply's architectural plans. If you do not have plans, we can visit your site or collaborate remotely to develop them. Our detailed layout analysis identifies potential hazards, enabling us to create functional and compliant diagrams.
Each evacuation diagram will feature the correct orientation regarding the egress direction and the 'YOU ARE HERE' point. If an assembly area diagram is included, its orientation will align with the rest of the diagram. Our fire evacuation diagrams will illustrate the exit paths, fire and safety equipment, and emergency assembly areas. In addition to diagram creation, we assist with fire safety signage and emergency compliance documentation. We ensure your workplace is fully equipped for safe evacuations.
Why Choose Us for Evacuation Diagrams in Perth
Evac Maps excels in providing evacuation diagrams in Perth for many reasons. We place quality and compliance at the forefront of our services. Our diagrams strictly adhere to Australian safety standards, ensuring your business meets all legal requirements. Our team comprises experienced professionals who understand the intricacies of effective emergency planning.
Our team at Evac Maps emphasises clarity and usability in our designs. Each diagram incorporates clear symbols and straightforward instructions, making them easily understandable at a glance. Additionally, we pride ourselves on offering personalised service. We work closely with clients to customise our solutions according to their specific needs and building layouts.
Furthermore, our pricing is competitive and affordable, catering to a range of business sizes. Our efficient in-house operations ensure fast turnaround times, as we handle all work without outsourcing. When you choose Evac Maps, you invest in safety and reliability.




