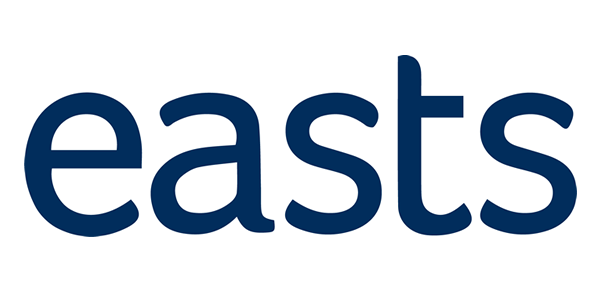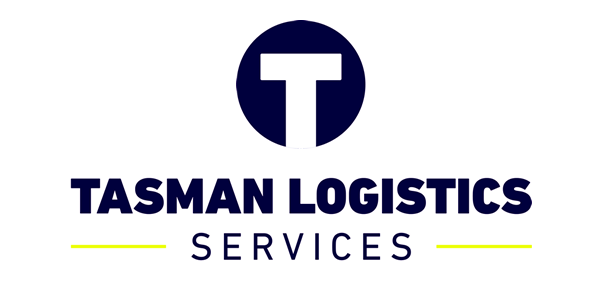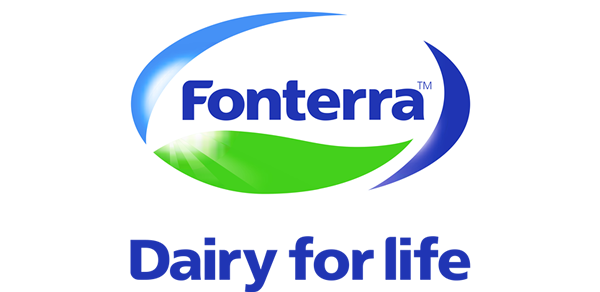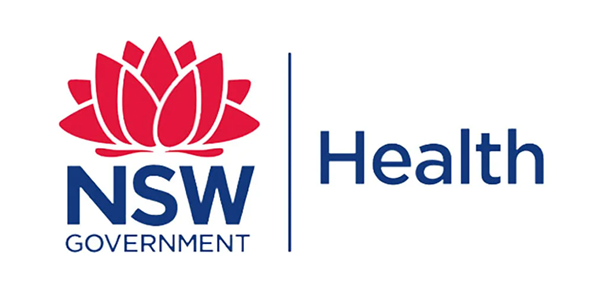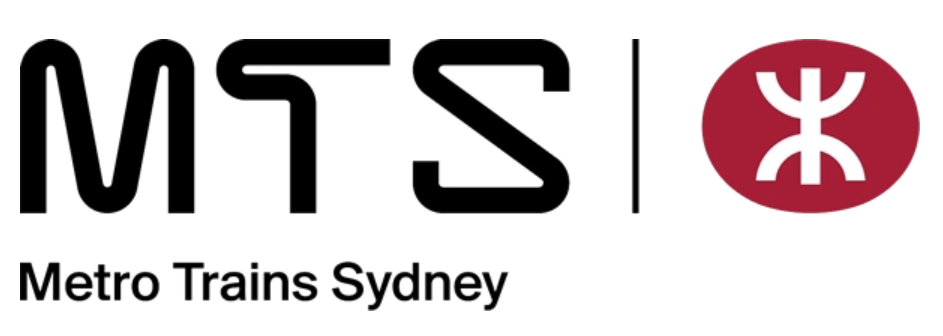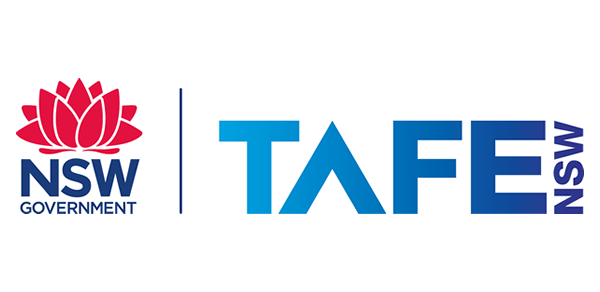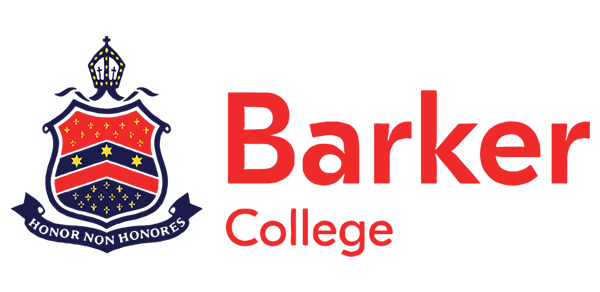At Evac Maps, we prioritise the highest standards in fire safety by adhering to AS2419.1 for our fire hydrant block plan diagrams. AS2419.1, the Australian Standard for fire hydrant installations, outlines essential guidelines for the design, installation, and commissioning of fire hydrant systems. Our fire hydrant block diagrams are carefully crafted to highlight fire hydrants, stop valves, and other essential fire equipment, ensuring they are clearly marked and easy to locate.
To meet the requirements of AS2419.1, our fire hydrant block plan diagrams are designed to be water and fade-resistant, ensuring longevity and reliability. We place these diagrams at strategic locations such as the Booster, Fire Control Room, and Pump Room to facilitate quick access by the Fire Brigade. Each diagram is printed on a minimum A3 size to ensure all details are easily readable, enhancing the effectiveness of the fire response.
By following AS2419.1, we ensure that our diagrams are not only compliant with building codes but also optimised for fire safety and property protection. Our commitment to AS2419.1 guarantees that the fire hydrant installations we document are reliable, effective, and ready to safeguard lives and property. Choose Evac Maps for innovative, unique, and engaging fire safety solutions that adhere to the highest standards.






